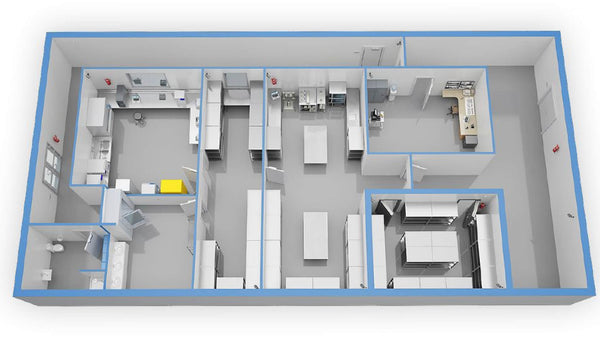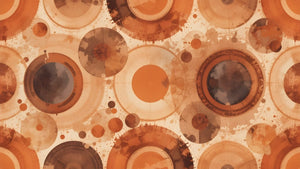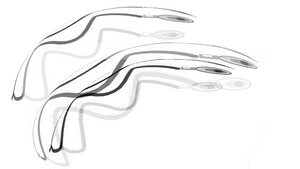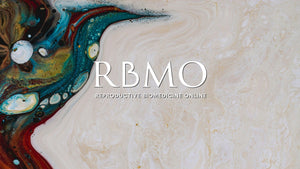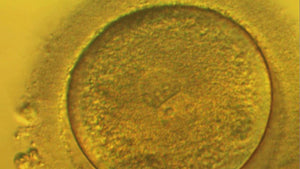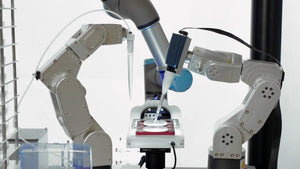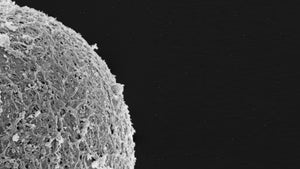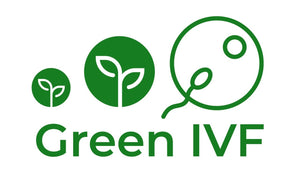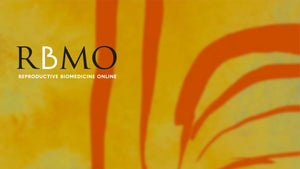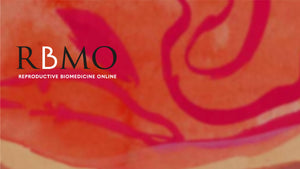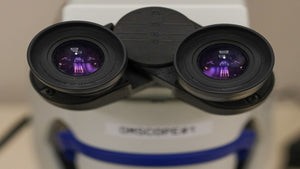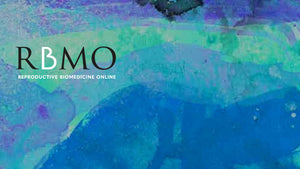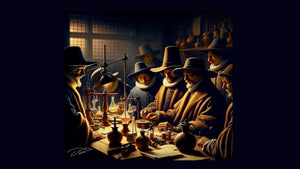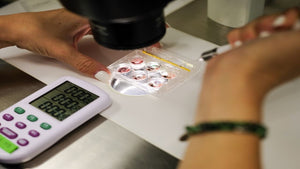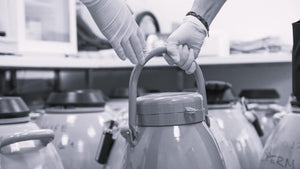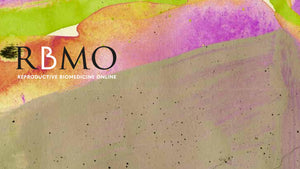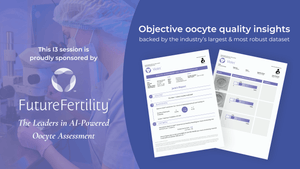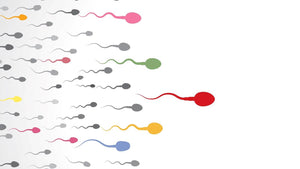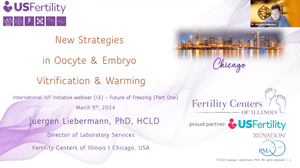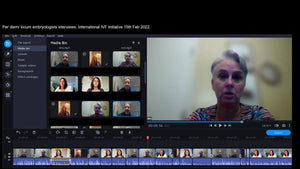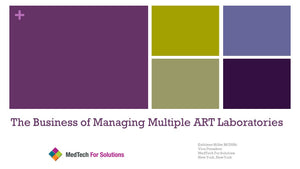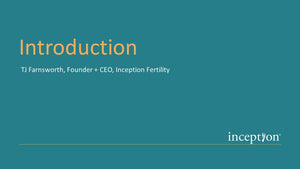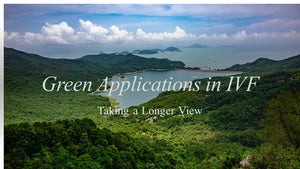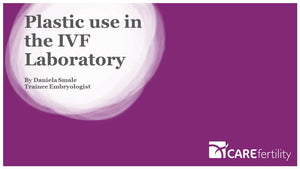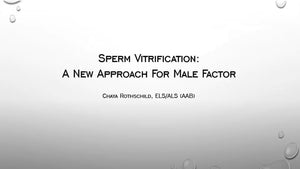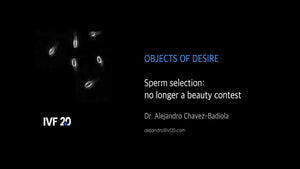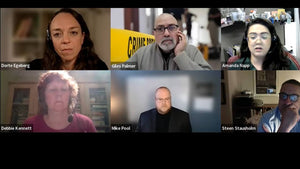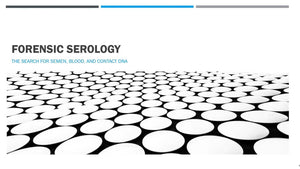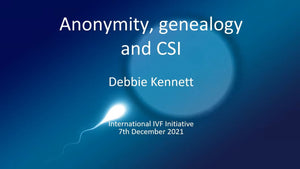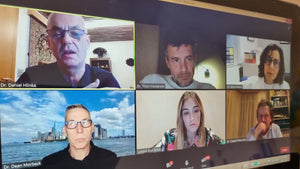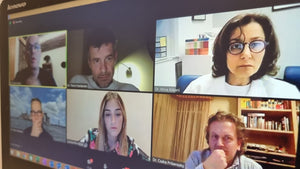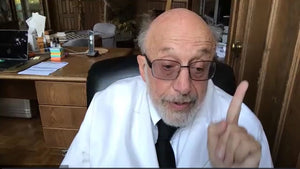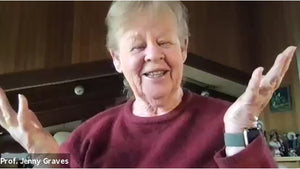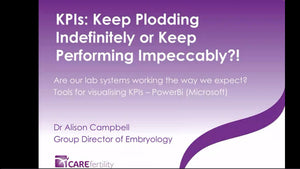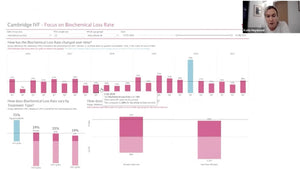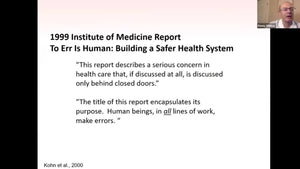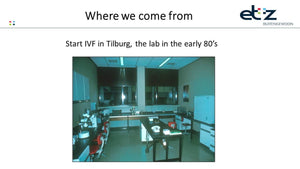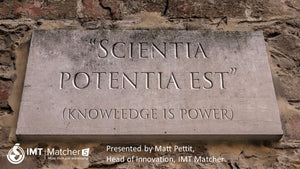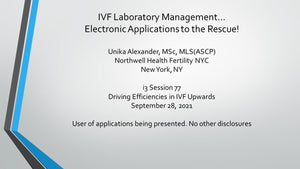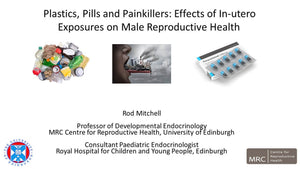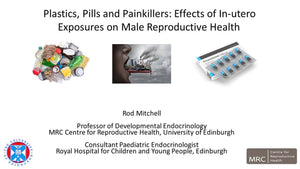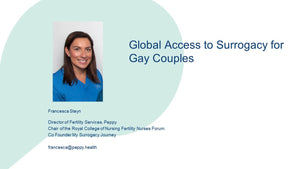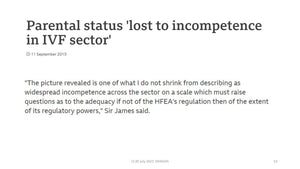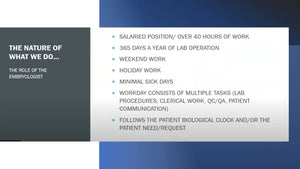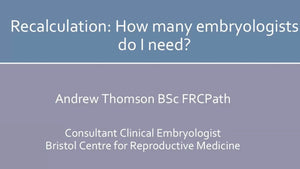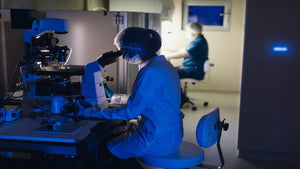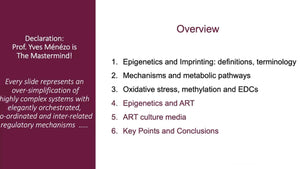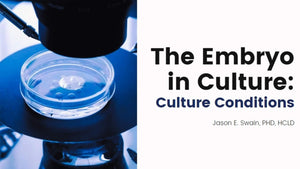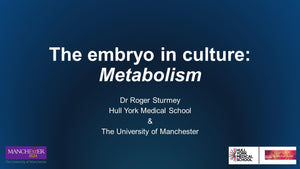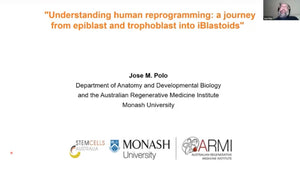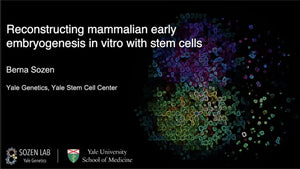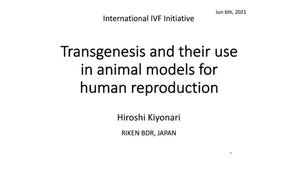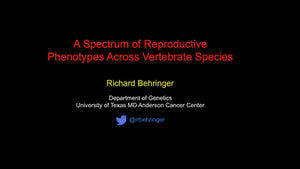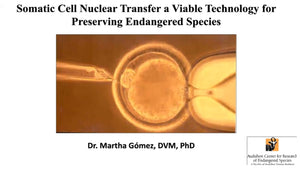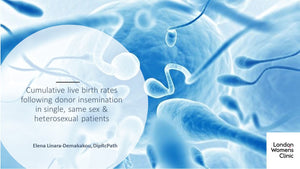Session 23: Laboratory Planning, Maintenance and Engineering Now and in the Future

Donate
At the International IVF Initiative, we are committed to providing free access to our educational sessions, webinars, and resources for professionals and individuals passionate about advancing reproductive medicine. We believe that cost should never be a barrier to knowledge and collaboration. By contributing, you’re ensuring that valuable educational resources, expert insights, and collaborative opportunities remain open to all without financial barriers. Together, we can continue to foster a global community dedicated to innovation and excellence in the field of IVF.
Your Donation
Thank you!
Session 23: Laboratory Planning, Maintenance and Engineering Now and in the Future
Hosts: Dr. Jacques Cohen & Giles Palmer
What we know and do not know about requirements for lab design
Giles Palmer
IVF laboratory planning, refurbishment and new design: an architect’s perspective
Chip Calcagni
Particle and Pressure Control: A Mechanical Engineer’s Perspective
Tucker Matthews
Supervision during IVF laboratory construction or renovation
Antonia Gilligan presented by Jacques Cohen
Giles Palmer

Giles Palmer is a senior clinical embryologist, skilled in Laboratory, Business and Quality management.
After graduating in Genetics at Leeds University, UK he attained a position as research officer at London's Hammersmith Hospital's acclaimed IVF unit working with Professors Lord Winston and Alan Handyside.
After a consultancy position for Iceland's first IVF Unit (University Hospital, Reykjavik) he moved to Greece in 1992.
Since moving to Greece, he has worked in the largest IVF units in Athens.
He was Director of the highly successful Assisted Reproduction Unit at Mitera hospital in Athens 2002-2016.
His collaboration with St. Sophia's Children's Hospital (Athens University) resulted in the first birth in Greece following embryo-biopsy and pre-implantation genetic diagnosis, and has led to publications in Leading Scientific journals concerning many topics including Pre-implantation Genetic Diagnosis for Cystic Fibrosis and B-thalassaemia.
He is a member of ESHRE (European Society of Human Reproduction and Embryology), ARCS (The Association of Reproductive and Clinical Scientists), PEKE (Greek Society of Clinical Embryologists) , SLTB (Society of Low Temperature Biology) and has been accredited with Senior Embryologist Status by ESHRE.
More recently he has become a consultant and product developer in a wide range of areas within the industry including cleanroom technology; quality management; risk assessment for clinics & cryo-storage facilities and Artificial Intelligence in ART.
Chip Calcagni

With over thirty-five years as a practicing architect, Charles “Chip” Calcagni has led teams across a wide range of institutional and private projects ranging from Healthcare to Higher Education as well as Residential and Commercial projects. Chip was a Managing Partner with DaSilva Architects and e4h Architecture for over twenty-five years. He has led projects for New York Presbyterian, Rutgers University, Memorial Sloan Kettering, Vanderbilt University Medical Center, Weill Cornell Medical Center, Johns Hopkins, Yale-New Haven Medical Center, University Hospital Cleveland, Barcelona University Medical Center, Hospital for Special Surgery, Montefiore Medical Center, HealthQuest, RWJ|St Barnabas, Valley Hospital, Hackensack Medical Center and Northwell Health among others.
Chip’s work has been centered on projects for research laboratories and has designed over fifteen IVF related laboratories and Fertility Centers in the United States and Europe. He has led pioneering work designing labs for Cell Research, Applied Genomics, Epigenetics, and early Total Laboratory Automation Chemistry Labs in multiple locations, as well as new TLA projects for New York Presbyterian’s Columbia Campus and studies for a new central Medical System Laboratory building at University Hospital Cleveland.
Mr. Calcagni’s projects have been published in The New York Times, Healthcare Design and Architectural Record, has spoken at events for American Laboratory Congress, Laboratory Design and Healthcare Design Symposia, and has written papers on innovations in applied laboratory science in healthcare. As his clients include many research-based teaching institutes, Chip has worked for many Higher-Education clients on teaching-related programs including nursing education and physician training.
Tucker Matthews

Tucker Matthews is a licensed mechanical engineer from Richmond, VA, USA with a background in Healthcare, Laboratory, and Cleanroom facility design. Upon completion of his Mechanical Engineering degree from Virginia Commonwealth University 6 years ago, Tucker began his career with WSP as a mechanical designer. He has since worked on a diverse variety of healthcare projects, gaining technical experience in laboratory design, compounding pharmacy cleanroom design, central utility plant design, hospital design, diagnosing and troubleshooting mechanical systems, and commissioning of mechanical systems. Tucker provides great technical knowledge of mechanical systems and innovative problem solving. Notable mechanical system design projects include a 344,000 sf greenfield hospital; several IVF laboratory designs, a 10,000 sf compounding pharmacy cleanroom design along with several smaller pharmacy designs, and renovation of an active 60,000 sf radiology hospital floor.
Antonia Gilligan
Antonia grew up in New York City and suburbs. She attended the University of Rochester (BA Bio 1973 with Chemistry emphasis). Joined Rochester Products Division of General Motors as a chemical engineer performing QA/QC testing and environmental monitoring for air and water quality. Was selected for regulatory work and management (Tuscaloosa Alabama Plant Manager).
Moved to Ambient Labs in NYC as a Lab Director for asbestos testing by TEM. Established water quality and bacteriology laboratory with instrument calibration.
Founded Alpha Environmental, Inc. in 1997 to provide consulting and analytical services using GC/MS, HPLC, and design and construction supervision to the ART Community.

